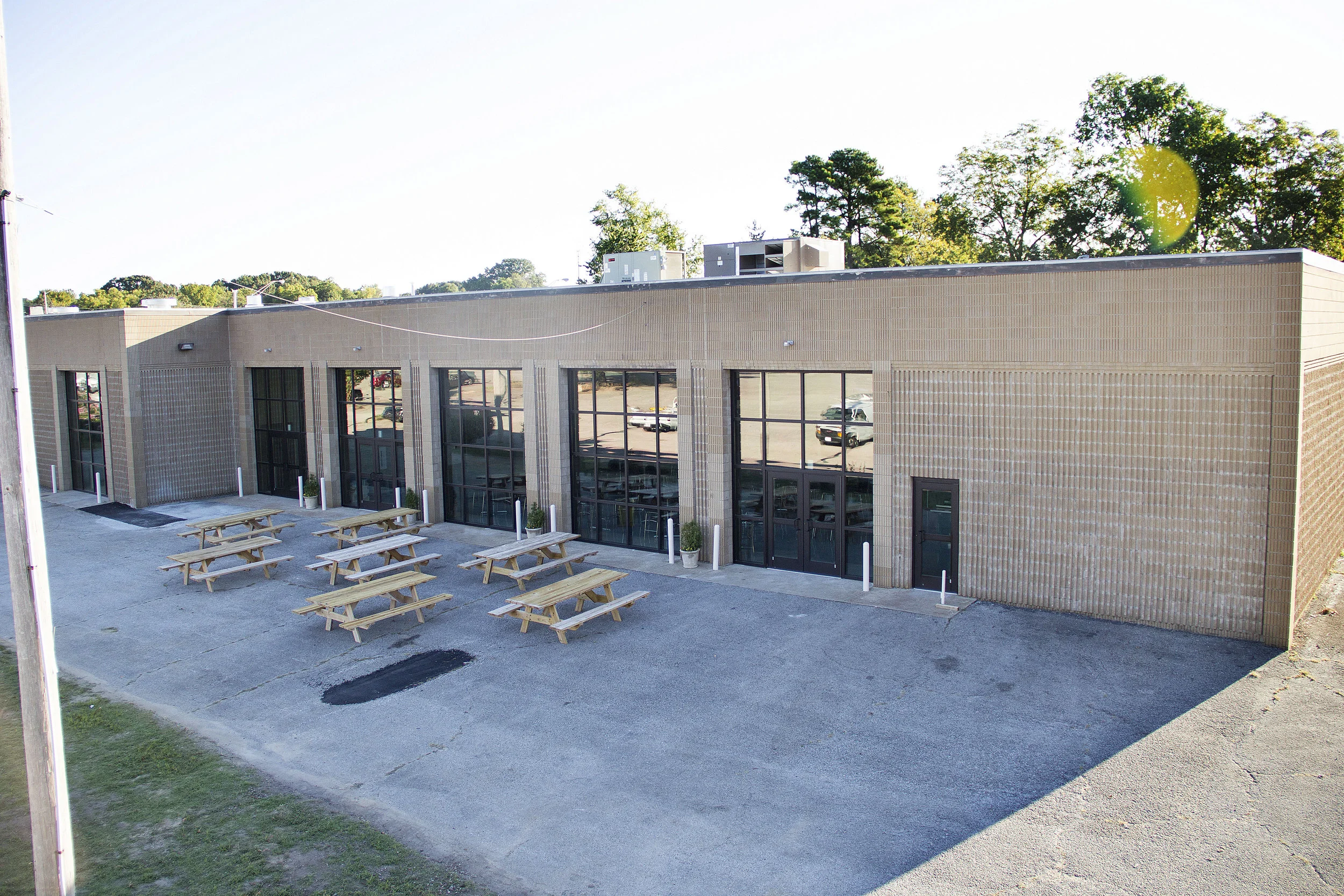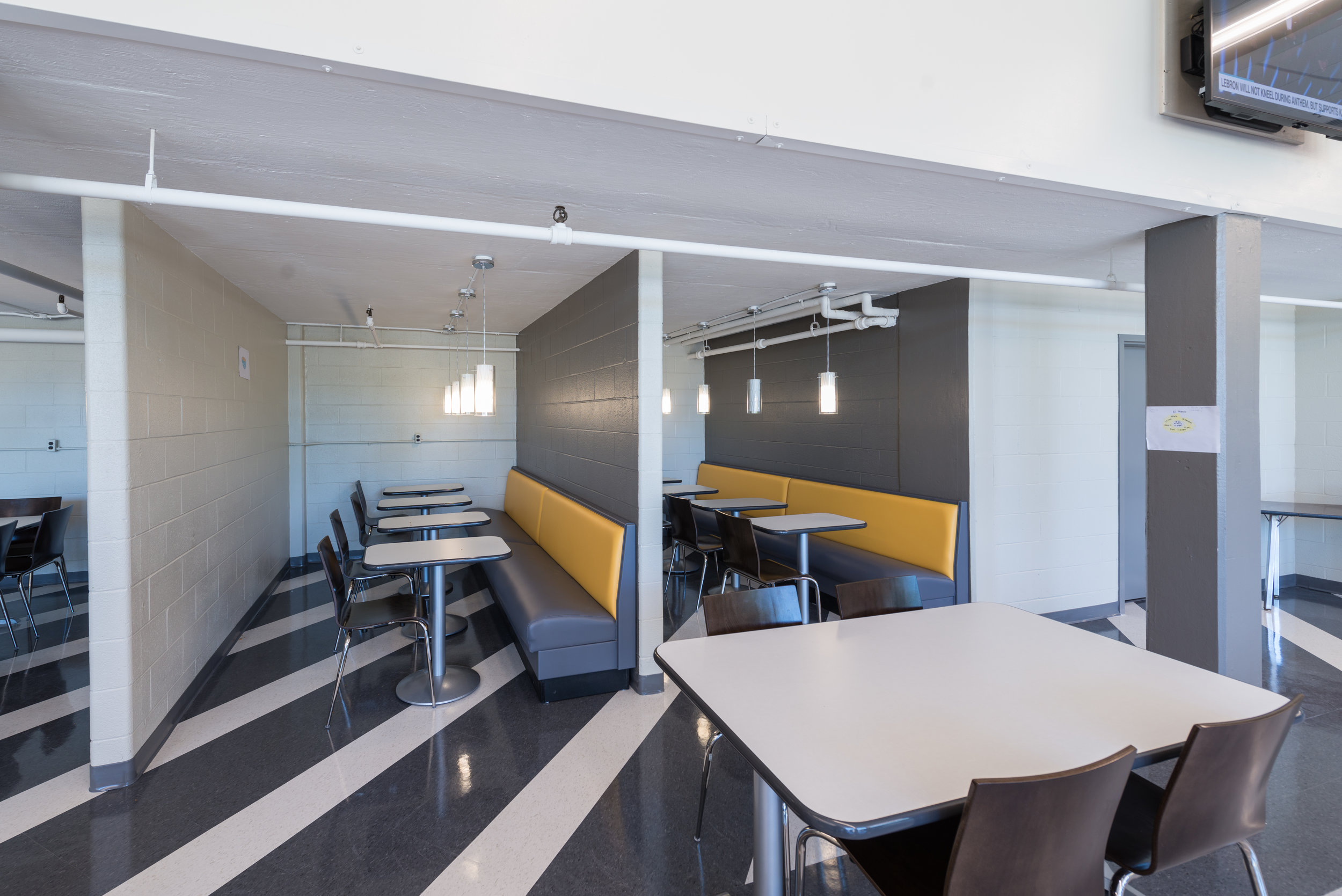Transforming a vocational shop into new spaces for students.
TLM was retained by the Jackson Madison Co. School System to implement a portion of the Vision 20/20 work needed prior to the 2016-2017 school year. One of the projects was the renovation to the existing Jackson-Central Merry Annex campus.
This facility was constructed in the mid 70’s and was originally designed as a classroom, auto-mechanics, and wood shop facility. Over the years the classroom portion remained in use, while the shop space was used as surplus storage for the entire school system.
The project scope was to provide an entry lobby that created a collegiate atmosphere, a cafeteria, a wellness space with ADA compliant showers, and locker areas for the students. This renovation included the abatement of lead paint, some new lighting but reusing all existing T-8 fixtures, new glass windows to replace the garage doors, new flooring, acoustic treatment at the ceiling, and a new college lobby space that encouraged student group activities.
Before
BEFORE | AUTO CLASSROOM
BEFORE | AUTO CLASS DOORS
BEFORE | UNUSED LOBBY SPACE
BEFORE | WOODSHOP CLASSROOM
BEFORE | CLASSROOM STORAGE CAGES
After
AFTER | CAFETERIA
AFTER | CAFETERIA WINDOWS
AFTER | STUDENT WORK SPACES
AFTER | NEW FITNESS AREA
AFTER | CAFETERIA BOOTHS













