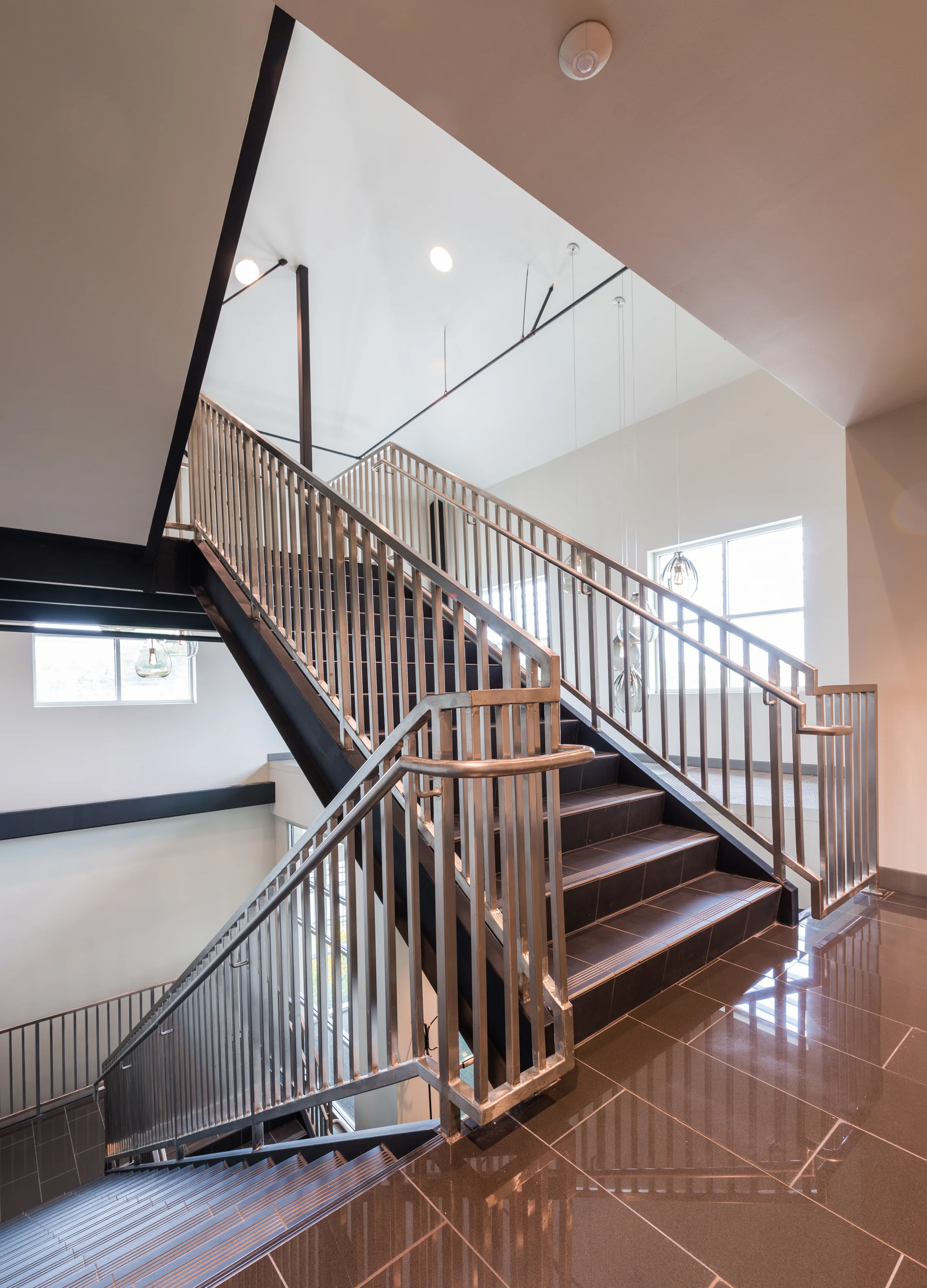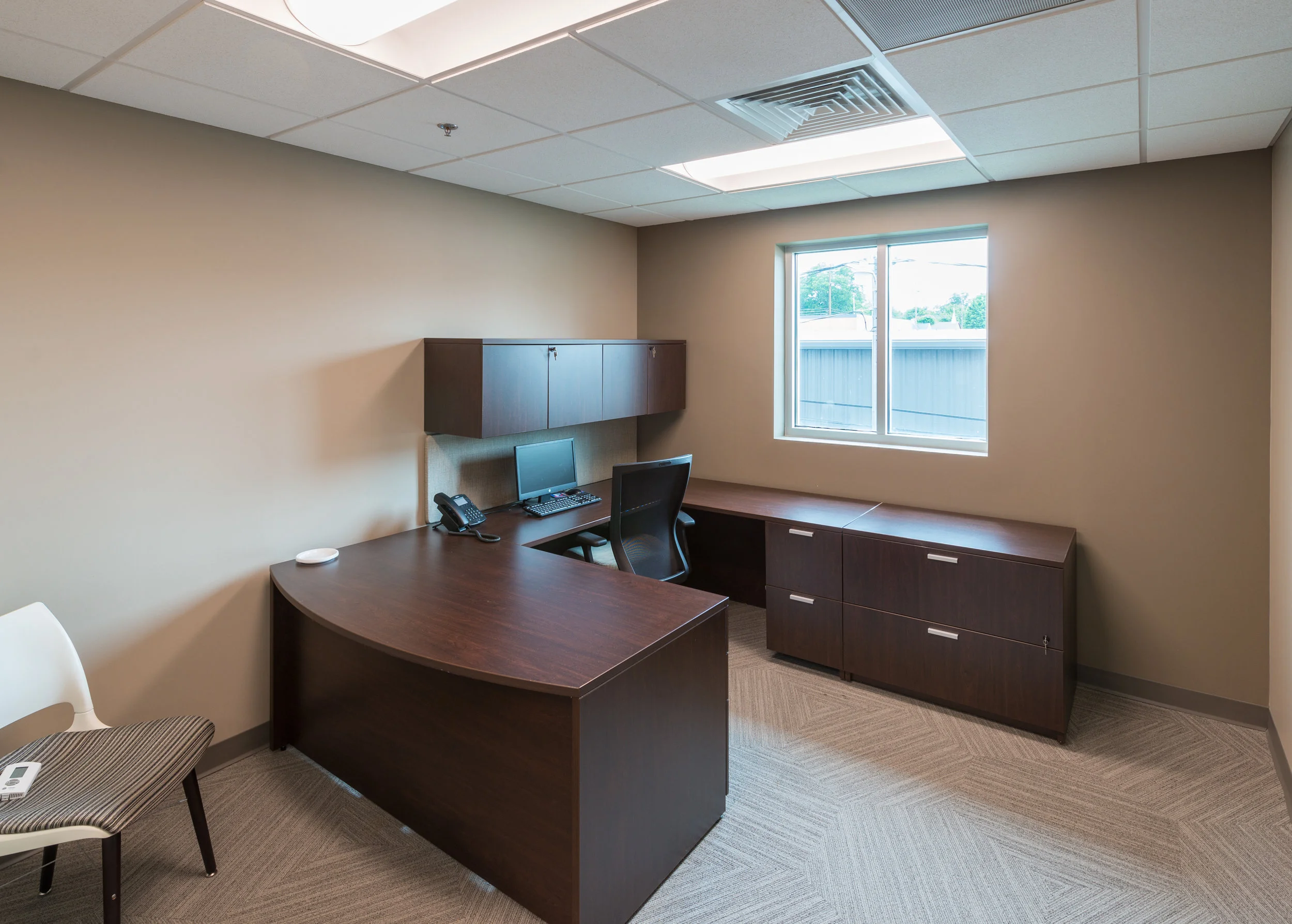Fayetteville Public Utilities reached the point that their operations exceeded the size of their facilities located in Downtown Fayetteville. Relocation for their main office was not an option, so TLM started developing plans to add on to their existing campus with a new facility that would blend in with the existing facilities and fit on their existing property.
The final design is a 19,523 SF, three story building that houses the board room and offices on the first and second floors and a large corporate meeting space and commercial kitchen on the 3rd floor. An elevated connector stair allows the building to connect to their existing facility from the second level
A large board room allows enough space for overflow of public that may attend utility district board meetings.
Offices & Conference Rooms
Meeting Space & Catering Kitchen
A large training room can be subdivided with operable partition walls, and A/V equipment is installed for multiple training and event types. A resilient textile floor designed for high use areas such as airports and restaurants softens the visual aesthetic without the major maintenance required of traditional carpeted floors.
A full commercial kitchen with a serving window is available for the numerous training sessions and corporate meetings the utility district holds each year.












