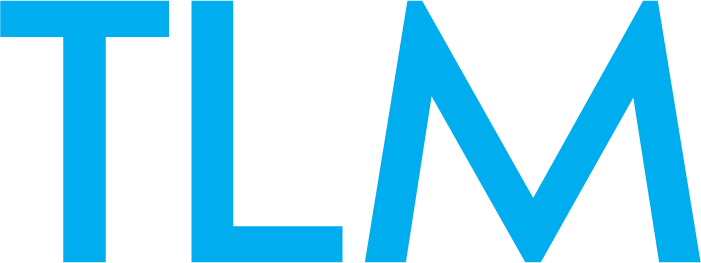Union University Library
The new Union University Library project was initiated by a generous donation of ten million dollars from a wealthy benefactor. Union University is a Southern Baptist University with a student enrollment of approximately 3,600 students. The existing library was outdated and did not meet the needs of the newer generation of students, such as new technology and collaborative study areas.
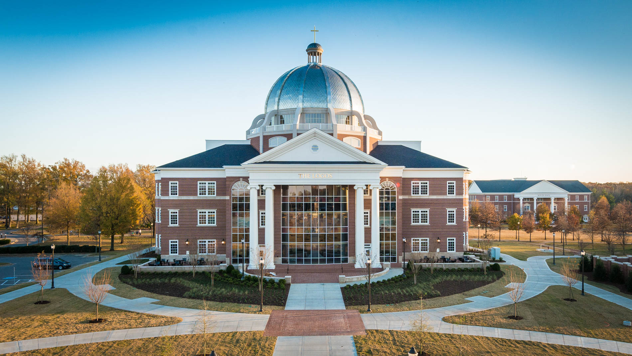
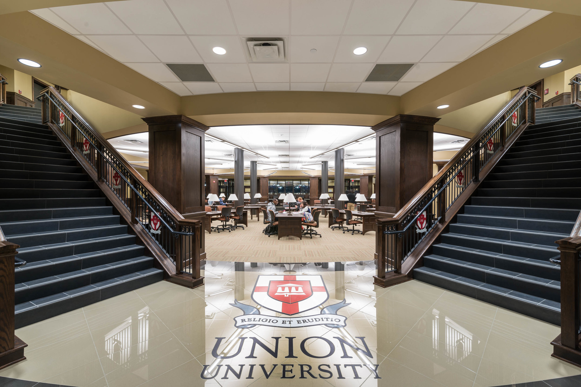
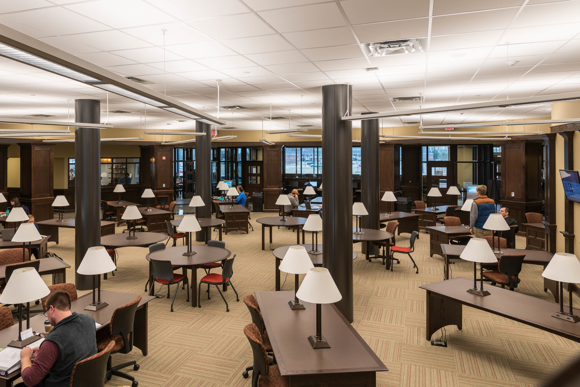
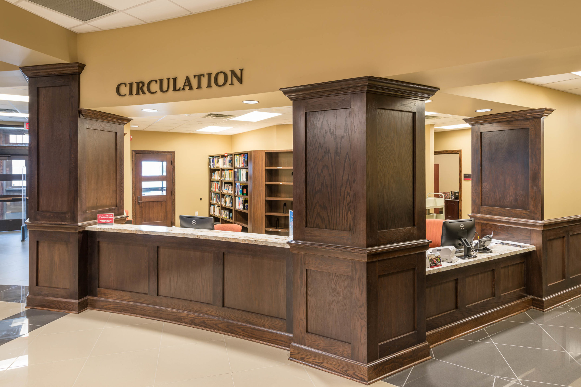
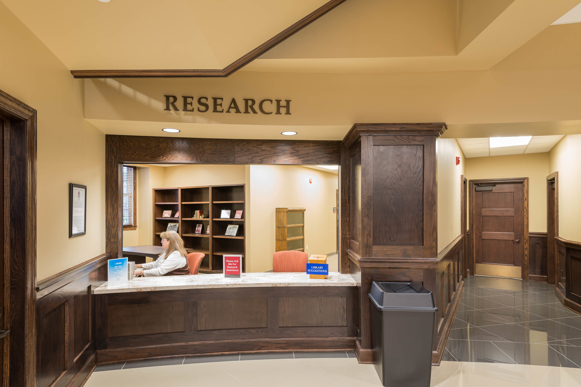
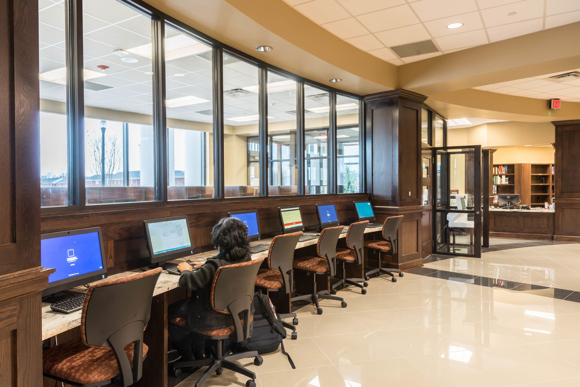
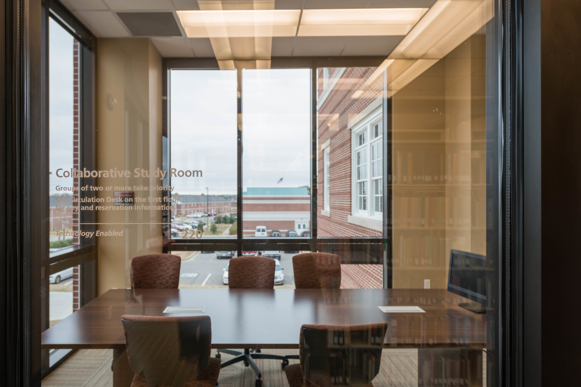
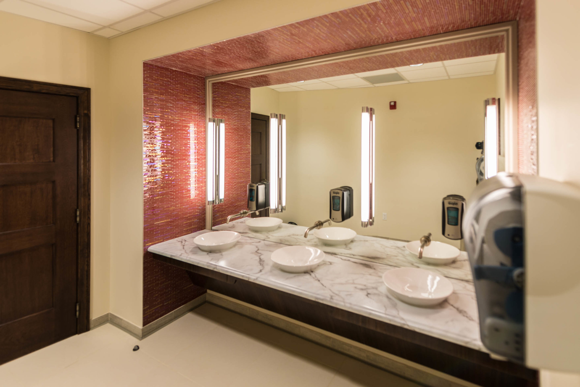
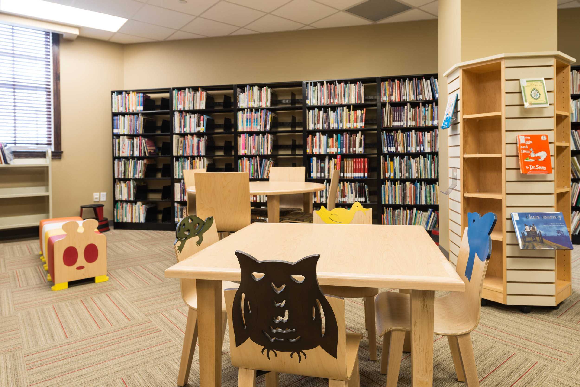
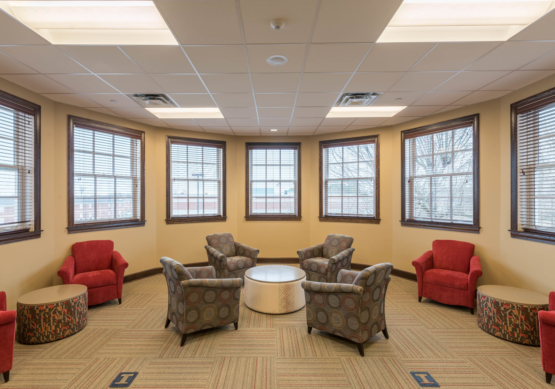
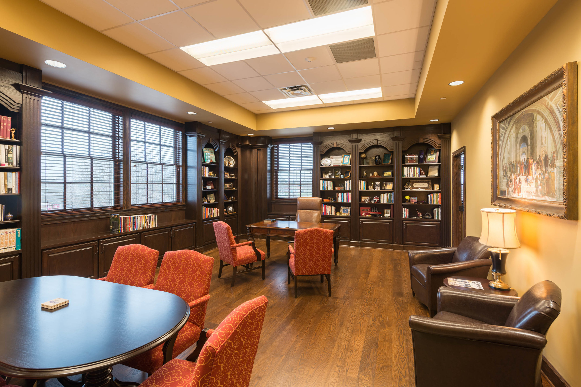
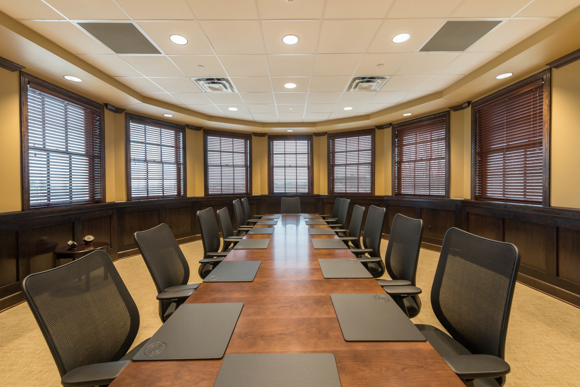
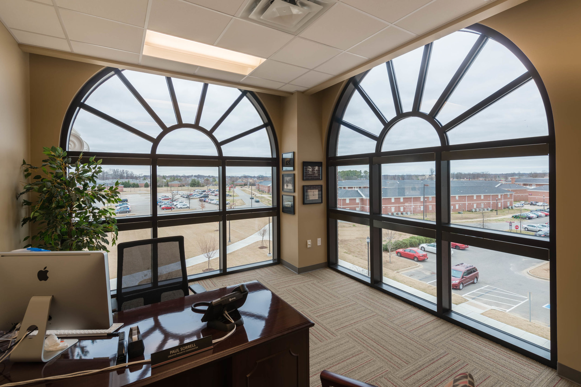
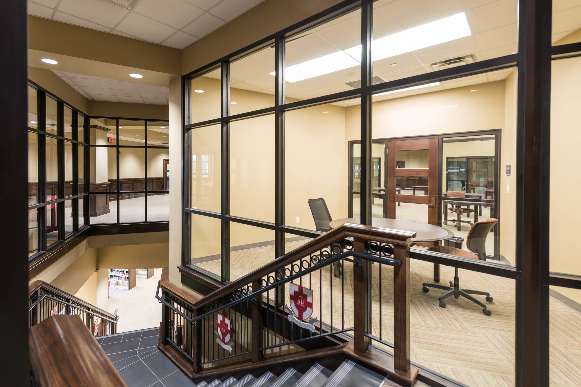
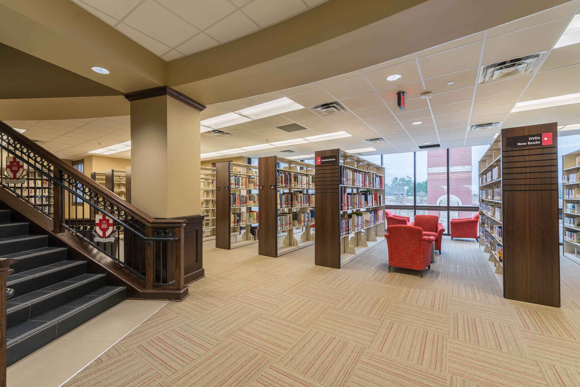
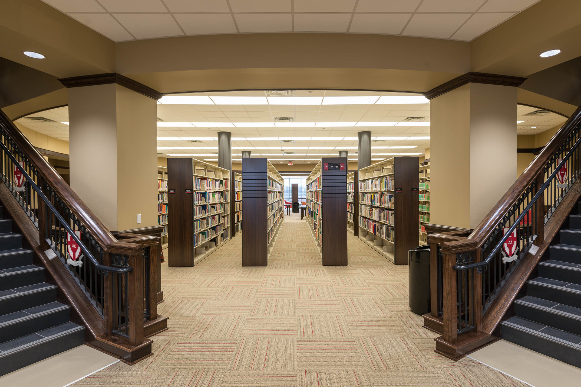
The vision was for the new library to be the center of student activity and study for the campus. The benefactor expressed a desire for the new library to be an iconic structure on the campus, having two “front doors”, one facing the campus great lawn and the other facing student housing and the student activity complex, and for the design to include as much glass as possible to allow views into the library and provide panoramic views of the campus for the patrons. In addition to housing the library, the building also contains the new President’s suite as well as executive offices for the Provost and staff.
CAMPUS VIEWS FROM THE LIBRARY'S SECOND FLOOR
As the initial design progressed, the University President expressed the idea that a domed structure would provide the iconic expression as well as engender the vision of stability and longevity that such an ancient structural building style would bring. The solution was to design a structure that was very traditional in style in context with the “Collegiate Georgian” design of the other buildings on the great lawn of the campus.
The most obvious distinguishing feature of the structure is the buttressed sixty foot diameter terne coated stainless steel ribbed dome with a classical cupola on top. The other main exterior features are the large glass areas facing the great lawn of the campus to the south and the student life areas to the north. These glass entry points are very prominent, especially at night, and tend to draw one to the building. An interesting feature is that the brick exterior walls have a brick course project out from the brick face every seventh course, an expression of the Sabbath being the seventh day of the week.
Modero Coffee
The library also features a full service coffee shop, Modero Coffee Roasters. This coffee shop was carefully detailed to reflect an urban, industrial style. The cabinetry and furniture were all hand fabricated out of locally reclaimed lumber. Modern elements such as herringbone tile floors, simulated marble walls, and coffered ceilings were juxtaposed against the rustic wood to achieve the finished look for Modero.
PHOTO BY KRISTI WOODY
“I am grateful for our partners at TLM Associates who were so helpful in bringing the vision of The Logos, our new library at Union, to life. Their commitment to excellence, understanding of our mission, solutions-oriented problem solving, desire to listen to us, and dedication through the completion of the project made working with them a real joy."
—Samuel W. Oliver, Ph.D.
President of Union University
